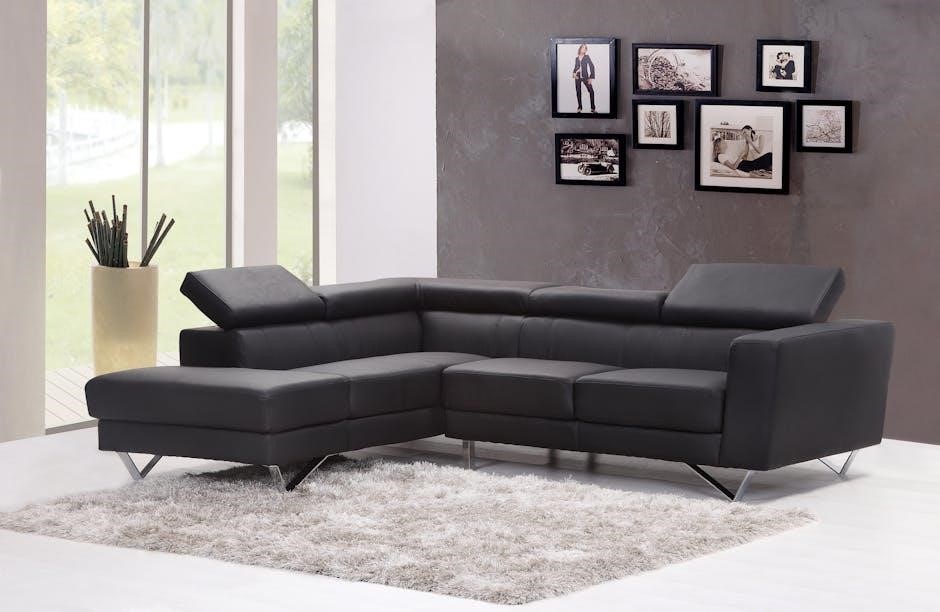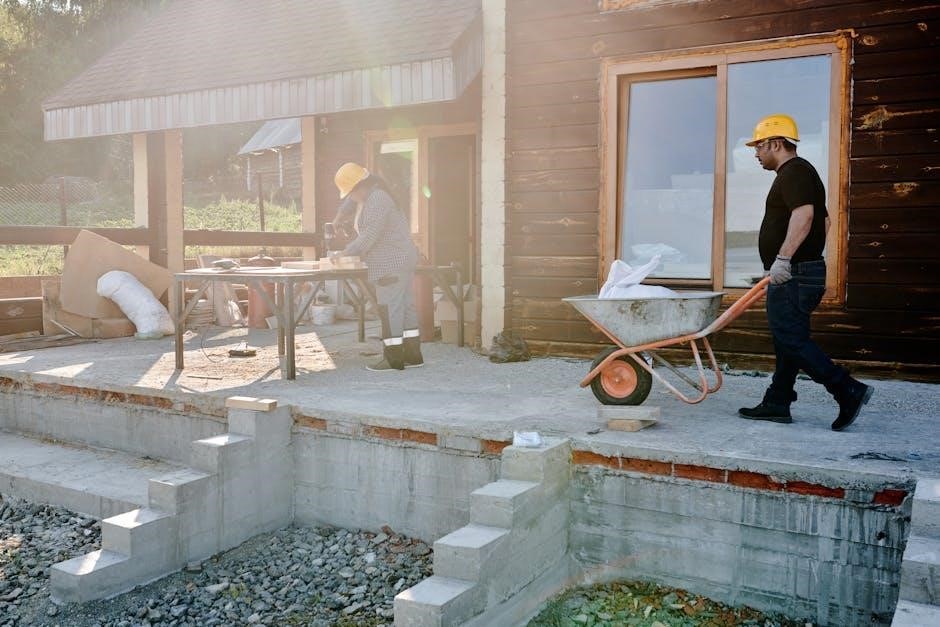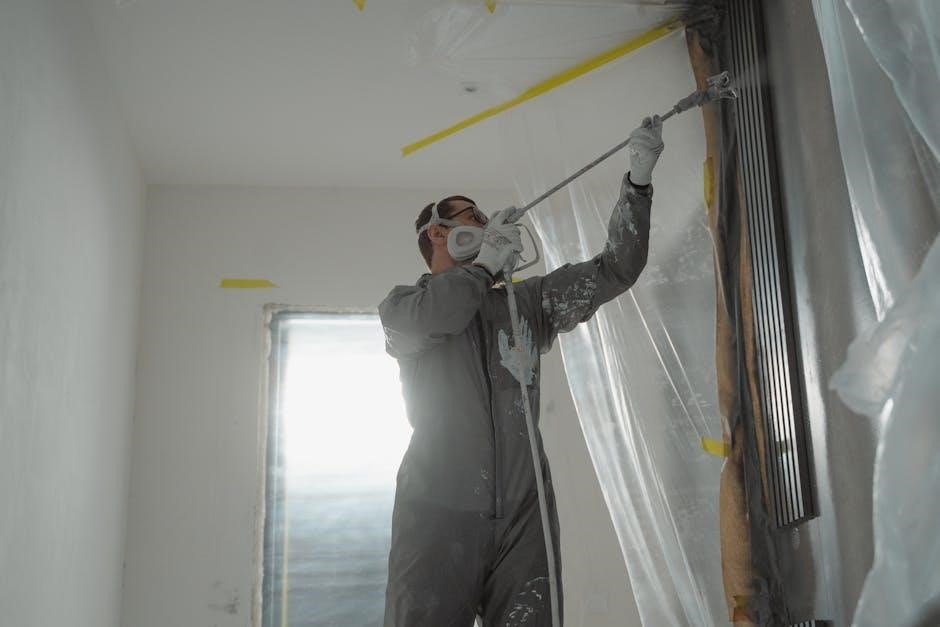Biogenic house sections represent a groundbreaking approach in sustainable architecture, utilizing organic materials to create innovative, eco-friendly structures. Curated by LTL Architects, this manual explores natural material assemblies, showcasing cross-sectional designs that highlight the potential of biogenic construction. By integrating renewable resources and reducing carbon footprints, these sections pave the way for a greener future in building design, emphasizing harmony between nature and modern living spaces.
Defining Biogenic Construction
Biogenic construction refers to an innovative engineering model that utilizes biological entities or develops new materials from natural, renewable resources. This approach integrates living organisms or their byproducts, such as plants, fungi, or microorganisms, to create sustainable building components. Unlike traditional methods, biogenic construction emphasizes the use of organic materials that can regenerate or be replenished quickly, reducing environmental impact. It also explores the potential of bio-based materials, such as cork, straw, and bamboo, which are highly adaptable and scalable for modern architectural applications. By combining biological principles with engineering techniques, biogenic construction offers a forward-thinking solution to the challenges of sustainable building, promoting eco-friendly practices while maintaining structural integrity and aesthetic value.
The Role of Natural Materials in Sustainable Building
Natural materials play a pivotal role in sustainable building practices, offering eco-friendly alternatives to conventional construction resources. Biogenic materials, such as bamboo, straw, and cork, are highly renewable and have low embodied carbon, making them ideal for reducing environmental impact. These materials not only sequester carbon during their growth but also provide excellent thermal insulation and durability. Their adaptability allows architects to create innovative designs while minimizing waste. By prioritizing natural materials, biogenic construction aligns with circular economy principles, promoting a shift from the traditional linear “take, make, waste” model. This approach fosters sustainable development, supports biodiversity, and enhances the aesthetic and functional qualities of buildings, making natural materials indispensable in the pursuit of greener architectural solutions.

Evolution of Sustainable Construction
Sustainable construction has evolved from traditional methods to innovative biogenic approaches, emphasizing natural materials and reducing environmental impact through renewable resources and carbon-sequestering techniques.

From Traditional to Biogenic Building Methods
The transition from traditional construction to biogenic methods marks a significant shift in the industry. Traditional building often relies on resource-intensive materials like steel and concrete, which contribute to high carbon emissions and environmental degradation. In contrast, biogenic construction embraces natural, renewable materials such as straw, bamboo, and cork, which are sustainably sourced and offer lower embodied energy. This approach not only reduces the environmental impact but also promotes innovative designs that align with ecological principles. The manual of biogenic house sections highlights this evolution, showcasing how architects are moving away from conventional techniques to adopt methods that integrate organic elements, fostering a more sustainable future for construction.
Key Innovations in Biogenic Material Development
Recent advancements in biogenic material development have revolutionized sustainable construction; Innovations include the use of prefabricated cork blocks, straw bales for insulation, and engineered bamboo for structural frameworks. Mycelium-based materials are also gaining traction as a sustainable alternative to concrete. These biogenic solutions are not only renewable but also offer exceptional thermal and structural performance. The integration of such materials into modern construction techniques has enabled architects to design buildings that are both eco-friendly and aesthetically striking. Cross-sectional drawings in the manual highlight how these materials can be assembled to create efficient, functional spaces. By embracing biogenic innovation, the construction industry is moving toward a more sustainable and resource-efficient future.

Case Studies: The Five Biogenic Houses
The Five Biogenic Houses showcase innovative designs using natural materials, exploring their potential in modern architecture. Each house demonstrates unique spatial organization and sustainable construction principles.
Design Principles and Material Assemblies

Biogenic house sections emphasize innovative material assemblies that blend sustainability with functional design. The Five Biogenic Houses showcase diverse natural materials, such as straw, bamboo, cork, and earth, each selected for their renewable properties and low carbon footprints. Design principles focus on modularity, adaptability, and spatial efficiency, ensuring structures are both eco-friendly and aesthetically pleasing. LTL Architects’ manual highlights cross-sectional drawings that reveal the intricate layering of biogenic materials, demonstrating how they contribute to thermal performance, durability, and visual appeal. These assemblies not only redefine traditional construction methods but also promote a harmonious integration of natural elements into modern architectural forms, inspiring a new wave of sustainable building practices.
Exploring the Manual of Section Techniques
The Manual of Biogenic House Sections employs advanced section techniques to reveal the intricate details of natural material assemblies. By dissecting structures through cross-sectional drawings, architects uncover the layered complexity of biogenic materials, such as straw bales, bamboo, and cork. These visual tools not only enhance understanding of spatial relationships but also highlight the innovative use of renewable resources. Exploring the manual’s techniques, one discovers how each section communicates the interplay between form, function, and sustainability, inspiring a deeper appreciation for the integration of natural elements in modern architecture. This approach ensures that biogenic construction is both visually compelling and environmentally responsible, setting new standards for sustainable design.

Benefits of Biogenic House Sections
Biogenic house sections offer significant environmental and economic advantages. They reduce carbon footprints, promote sustainability, and lower construction costs while enhancing scalability and adaptability in modern building practices.
Environmental Advantages Over Traditional Methods
Biogenic house sections offer substantial environmental benefits compared to conventional construction methods. By utilizing natural, renewable materials such as straw, bamboo, and cork, biogenic construction significantly reduces carbon emissions. These materials often sequester carbon during growth, making them a net-positive option for the environment. Additionally, biogenic materials are biodegradable, reducing long-term waste and the environmental impact of construction. Unlike traditional methods that rely on resource-intensive processes, biogenic construction embraces a circular economy approach, promoting reuse and minimizing waste. This shift not only lowers the carbon footprint of buildings but also contributes to a healthier planet by reducing reliance on synthetic materials. As a result, biogenic house sections represent a sustainable and eco-friendly alternative for future construction projects.
Cost Efficiency and Scalability in Construction
Biogenic house sections demonstrate remarkable cost efficiency and scalability, making them viable for widespread adoption. Materials like straw, bamboo, and cork are often locally abundant and renewable, reducing transportation costs and environmental impact. These materials are also adaptable, suitable for both small-scale residential projects, such as the Mass Straw House, and larger structures. The use of prefabricated biogenic components streamlines construction processes, minimizing labor costs and enabling rapid assembly. Additionally, the scalability of biogenic materials allows them to be integrated into various architectural designs, from the Bamboo Grove House to urban multi-story buildings. This adaptability ensures biogenic construction can meet diverse needs while maintaining economic viability, making it a practical choice for sustainable building practices. The manual highlights these benefits, showcasing biogenic sections as a cost-effective and scalable solution for modern construction challenges.

Manual of Biogenic House Sections: A Curated Approach
The manual, curated by LTL Architects, presents a detailed exploration of biogenic house sections, showcasing innovative designs and cross-sectional drawings that highlight sustainable material use and creative spatial solutions.
LTL Architects’ Contribution to Biogenic Design
LTL Architects has been instrumental in advancing biogenic design through their innovative use of natural materials and sustainable practices. Their work, showcased in the Manual of Biogenic House Sections, highlights cross-sectional drawings of five case study houses that exemplify biogenic material assemblies. By focusing on renewable resources like straw, bamboo, and earth, LTL Architects demonstrates how these materials can be used to create functional, eco-friendly spaces. Their designs emphasize disassembly and reuse, aligning with circular economy principles. Through their research and architectural practice, LTL Architects has set a new standard for sustainable building, inspiring a shift toward biogenic materials in the construction industry and promoting a healthier relationship between built environments and nature.
Cross-Sectional Drawings and Their Significance
Cross-sectional drawings play a vital role in the Manual of Biogenic House Sections, offering detailed insights into the structural and material composition of biogenic designs. These visual representations provide a comprehensive understanding of how natural materials, such as straw, bamboo, and earth, are integrated into building assemblies. By exposing the inner layers of walls, floors, and roofs, cross-sectional drawings reveal the innovative ways biogenic materials are used to achieve both functionality and sustainability. They also highlight the spatial organization and material interactions, making complex designs accessible to architects, students, and enthusiasts. These drawings are not just technical tools but also a means to communicate the aesthetic and environmental potential of biogenic construction, inspiring further exploration and adoption of sustainable building practices.
